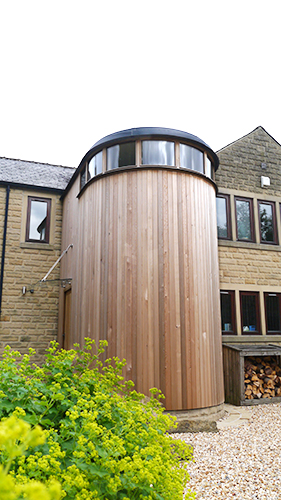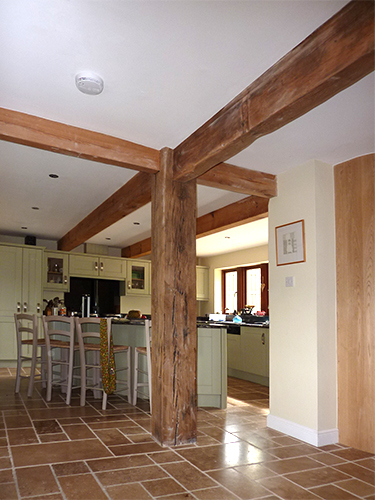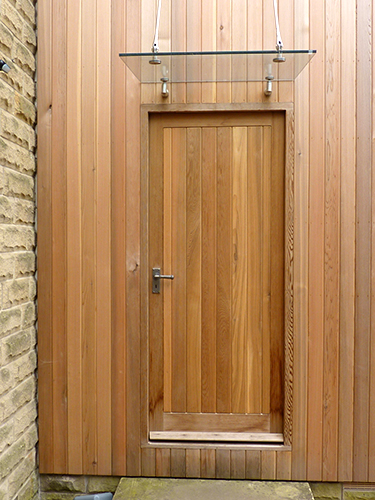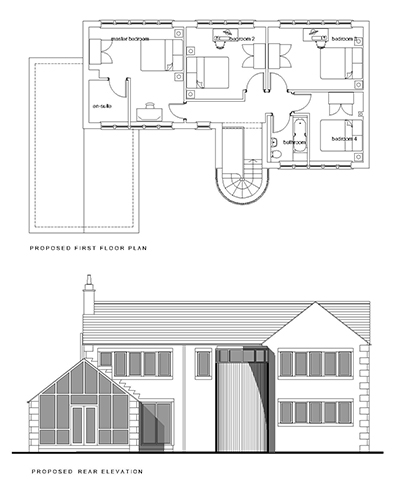Little Mill
Timber clad rear extension




- Timber clad rear extension to a relatively modern house set in the Luddendenfoot Conservation area.
- The staircase was relocated into the extension which allowed the internal arrangement of the existing rooms to be extensively reconfigured to provide more bedroom space and a largely open plan ground floor
- S p a c e architecture and design obtained planning permission and conservation area consent for the project and provided construction information and contract management services.

