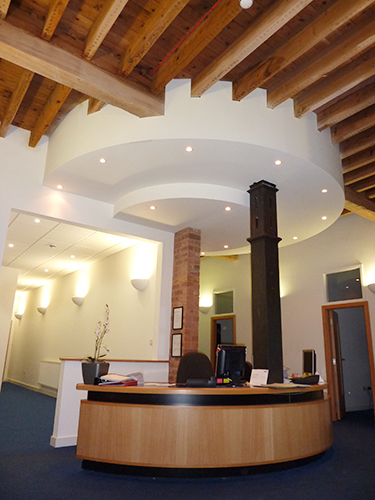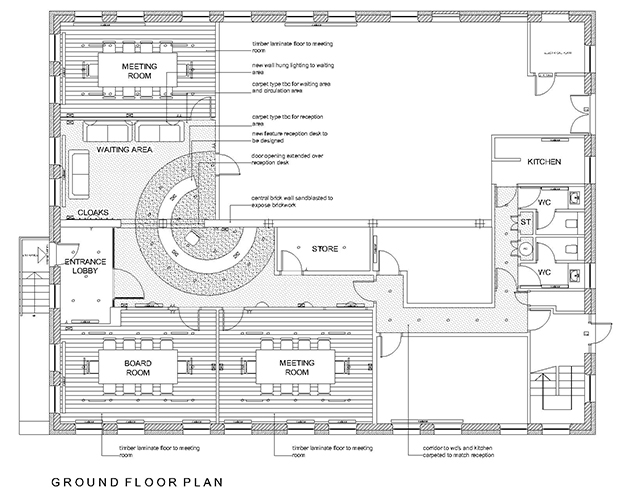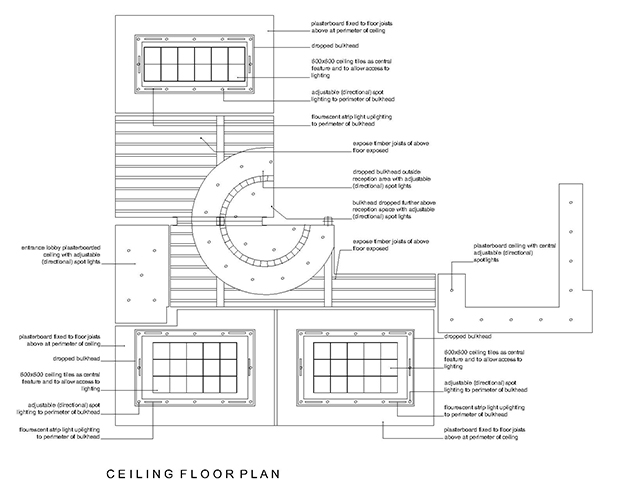Zenith
Conversion of redundant mill building



- Conversion of a redundant mill building to provide new offices and reception area.
- Existing features such as the pitch pine floor structure above, an exposed brick spine wall and distinctive square cast iron columns were used in conjunction with new elements to provide a contemporary design.

